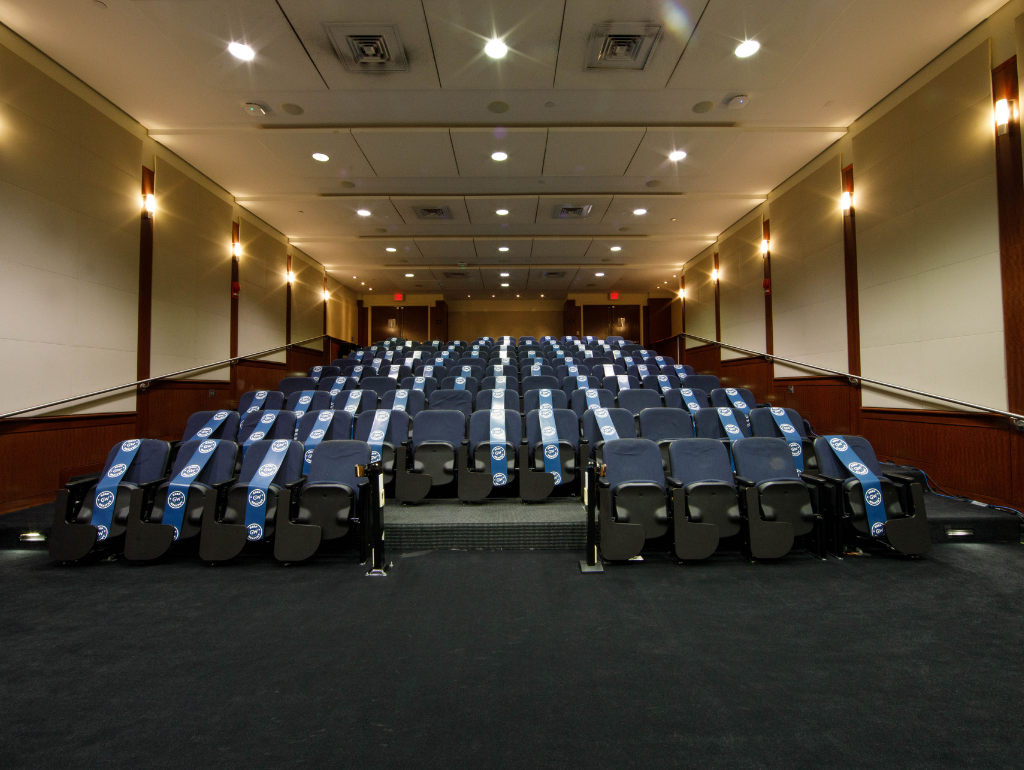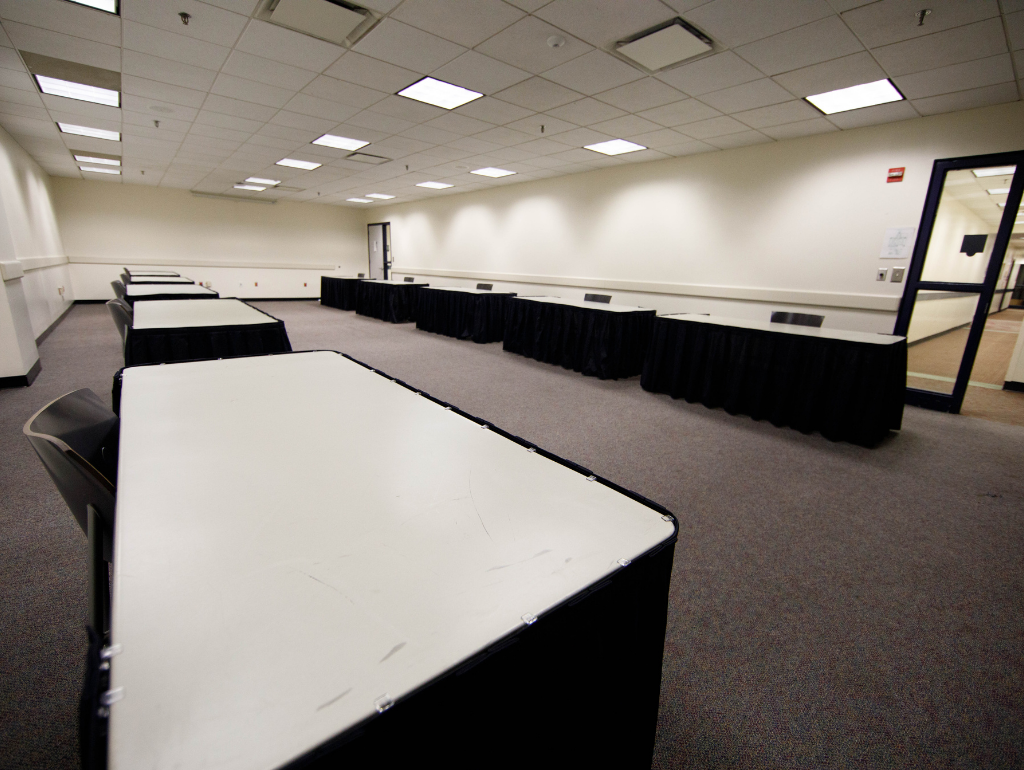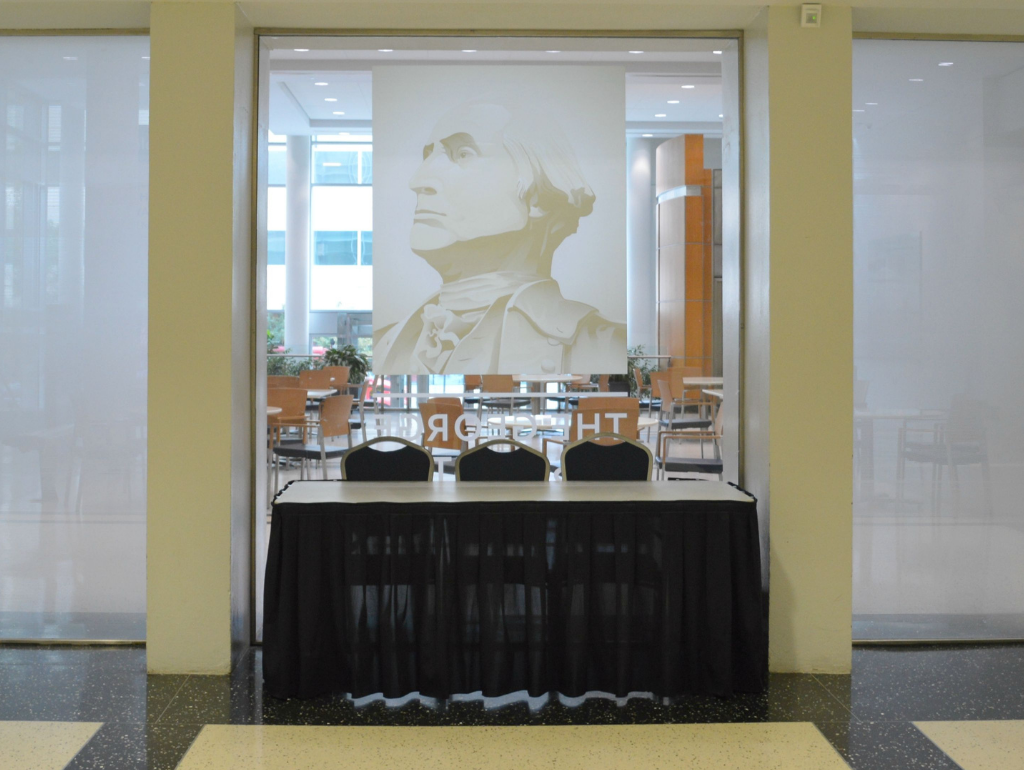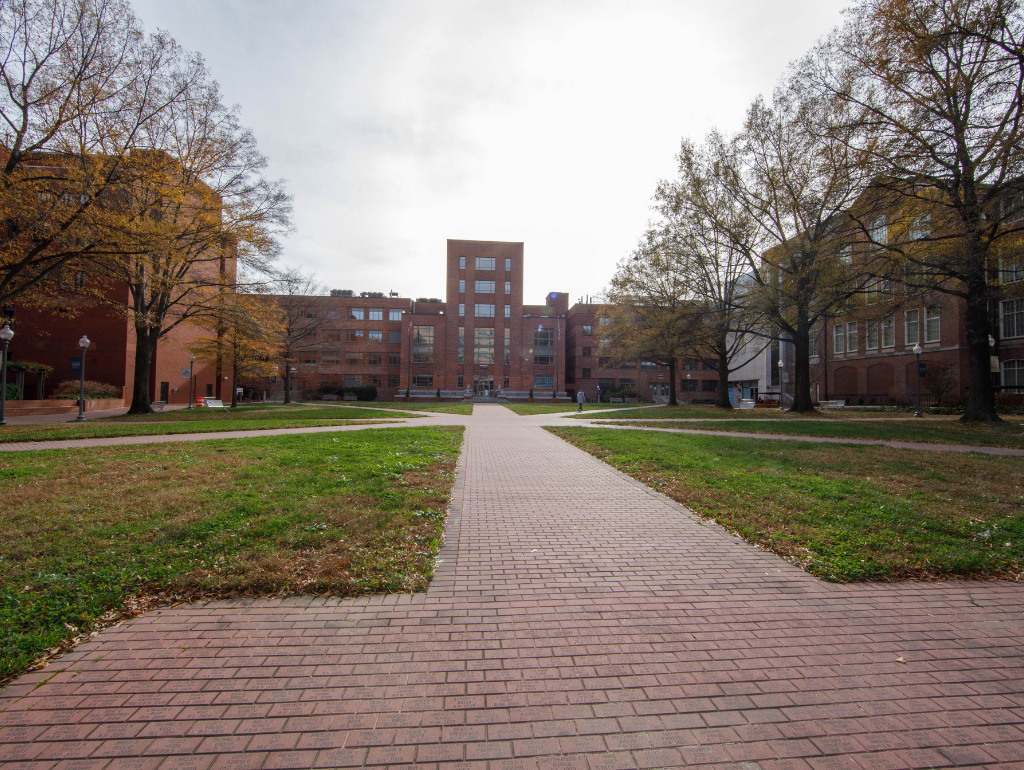University Student Center
The University Student Center is the main hub of the George Washington University's Foggy Bottom campus. From study rooms to meeting spaces, large ballrooms and theaters, the University Student Center offers a variety of spaces for students to study, work, and socialize.
Services
Book Now
Reservable Spaces
Room capacity details can be found in the Capacity Chart.

Major Space
Grand Ballroom, Continental Ballroom, Amphitheater, Student Center 309

Meeting Space
301 - clear space with perimeter seating for 15
302 - theater for 86
307 - theater for 89
308 - classroom for 36
310 - banquet for 60
311 - theater for 54
402 - theater for 27
404 - theater for 33
405 - banquet for 50
407 - classroom for 54
5th Floor Activity Space - open space
Presentation Space
Located on the first floor of the Student Center. Available to students only, weekdays after 6pm, and on weekends.

Table/Banner/Flag Campaign Space
Indoor and outdoor tabling and banner display spaces, outdoor flag campaign space

Study Space
Study spaces of varying sizes are located on the ground floor and fourth floor of the Student Center
University Student Center study spaces include:
G07, G08, G09, G10, G12, G14, G15, 400, 401

Outdoor Space
University Yard, Kogan Plaza, Outdoor Classroom, Square 80, Anniversary Park
Dining & Food Options in the Student Center
Panera Bread is located on the first floor of the Student Center.







